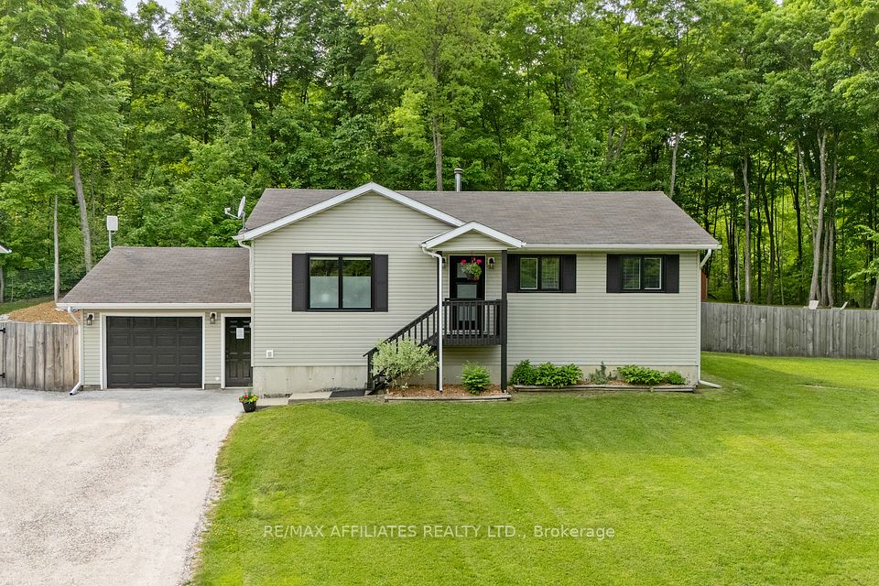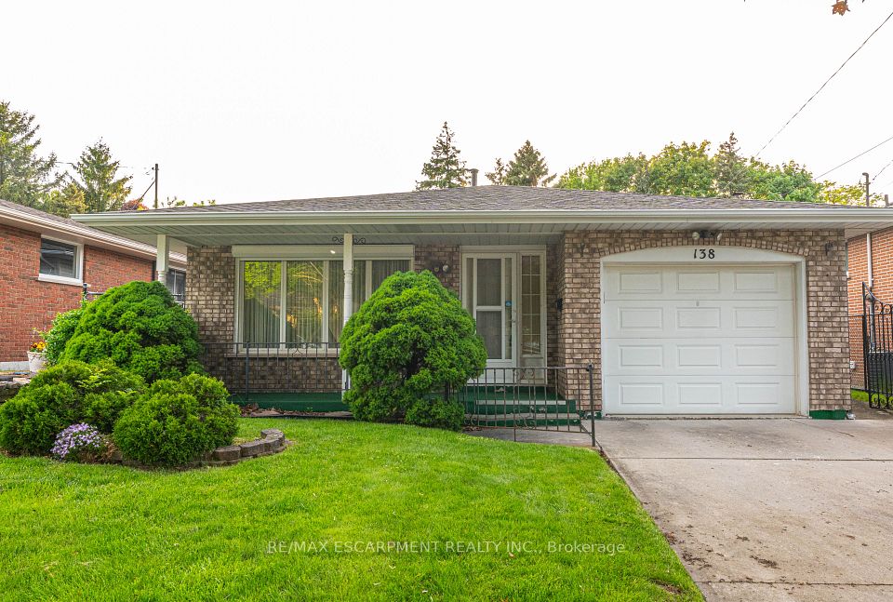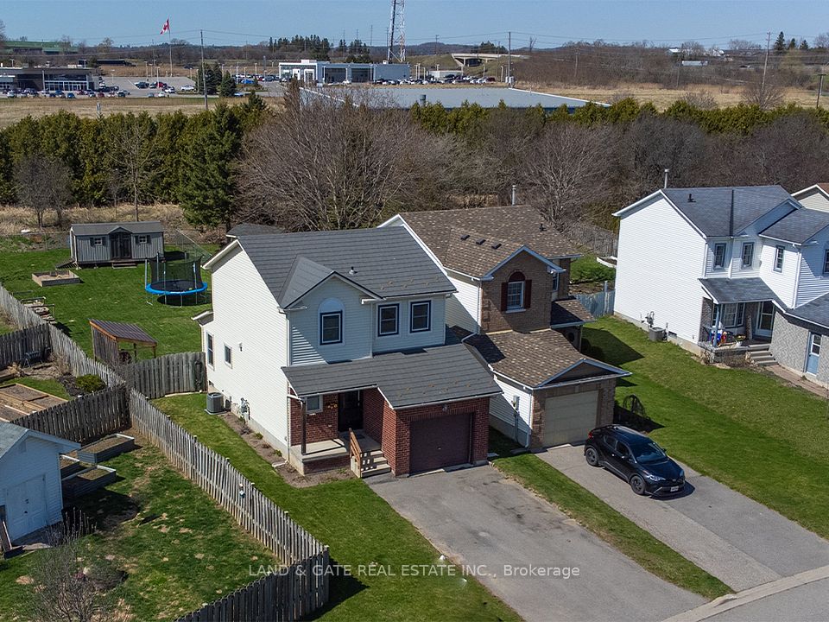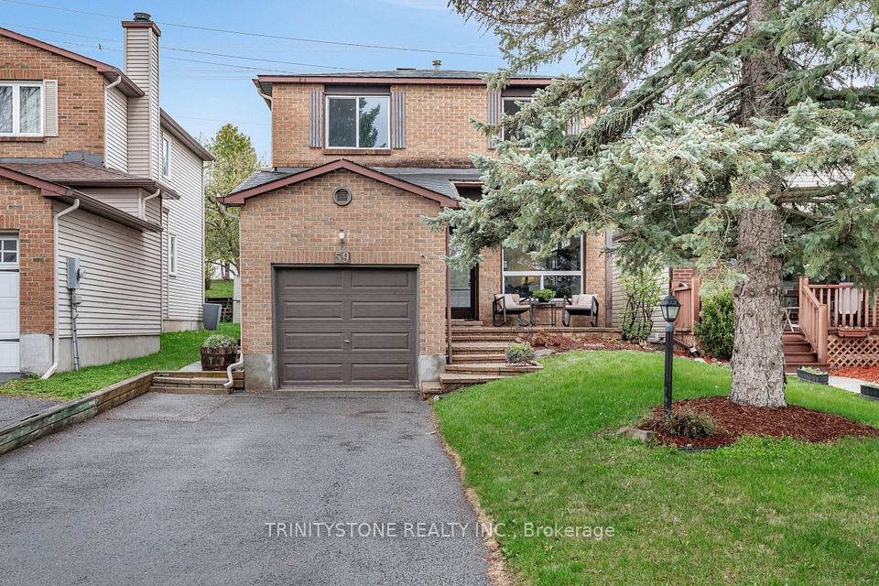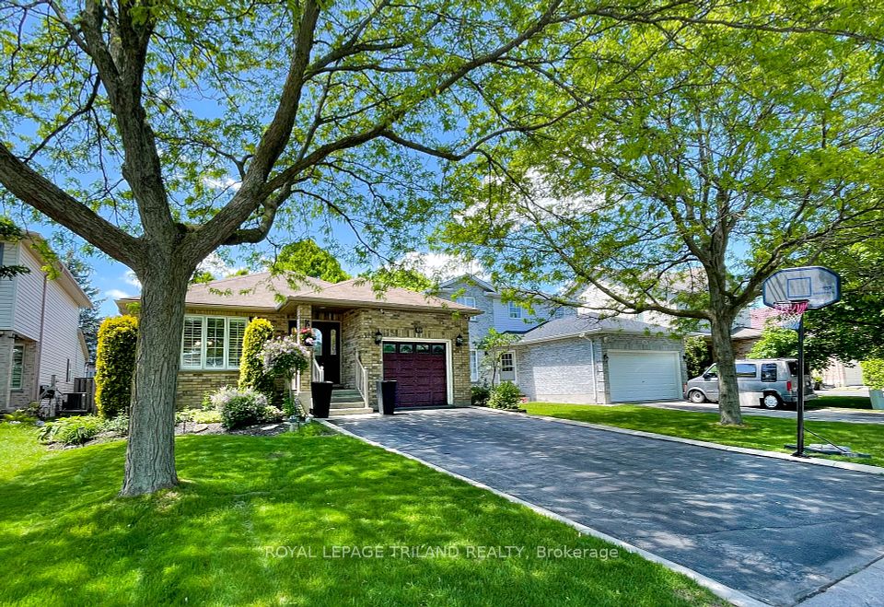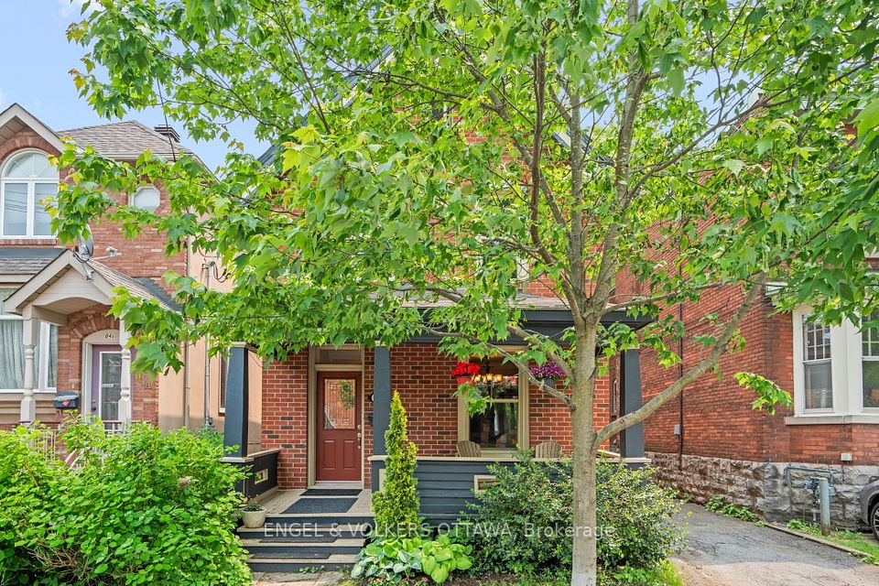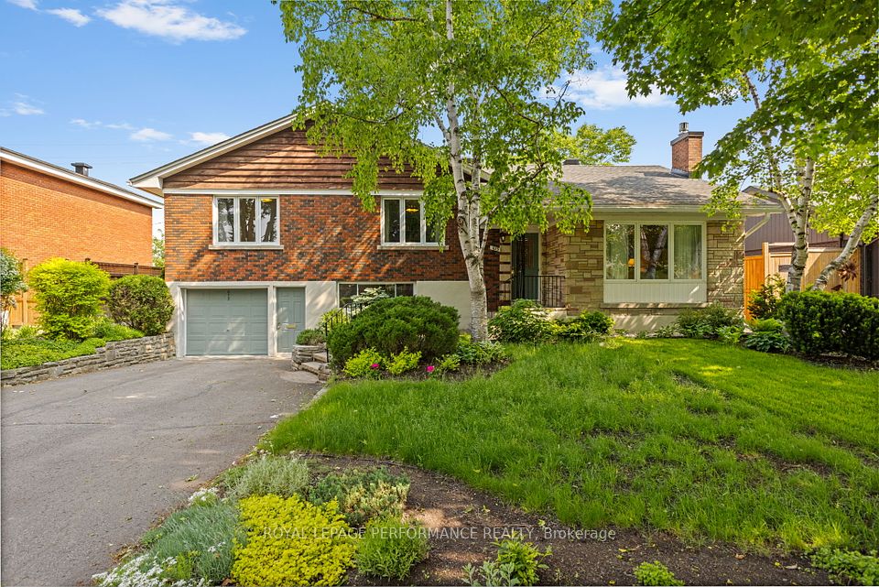
$699,900
18 J Manitou Crescent, Loyalist, ON K7N 0C8
Price Comparison
Property Description
Property type
Detached
Lot size
N/A
Style
Bungalow
Approx. Area
N/A
Room Information
| Room Type | Dimension (length x width) | Features | Level |
|---|---|---|---|
| Bedroom | 3.17 x 2.9 m | N/A | Main |
| Bathroom | 1.52 x 2.9 m | 4 Pc Bath | Main |
| Kitchen | 3.77 x 3.9 m | N/A | Main |
| Living Room | 5.2 x 4.31 m | N/A | Main |
About 18 J Manitou Crescent
Step into effortless luxury with this stunning former model bungalow, where high-end finishes meet thoughtful design. Featuring cathedral ceilings, stylish pot lighting, and a modern white kitchen with quartz counters and stainless steel appliances, this home is perfect for entertaining. The open-concept living space flows seamlessly to a private deck with a gas BBQ hookup and fully fenced yard. The primary suite is a dream with a tray ceiling, custom walk-in closet, and a spa-like ensuite. A second bedroom/den and full bath complete the main floor, while the fully finished lower level offers a spacious rec room with cozy gas stove, an additional bedroom, a 3-piece bath, and a versatile gym or games area. With a convenient mudroom/laundry entrance to the garage and carpet-free flooring throughout (except the stairs), this home is designed for comfort and style. Located in sunny Amherstview, walking distance to Lake Ontario, parks, schools & shopping, this bungalow is ready for you to move in and enjoy!
Home Overview
Last updated
7 hours ago
Virtual tour
None
Basement information
Finished
Building size
--
Status
In-Active
Property sub type
Detached
Maintenance fee
$N/A
Year built
--
Additional Details
MORTGAGE INFO
ESTIMATED PAYMENT
Location
Some information about this property - Manitou Crescent

Book a Showing
Find your dream home ✨
I agree to receive marketing and customer service calls and text messages from homepapa. Consent is not a condition of purchase. Msg/data rates may apply. Msg frequency varies. Reply STOP to unsubscribe. Privacy Policy & Terms of Service.






